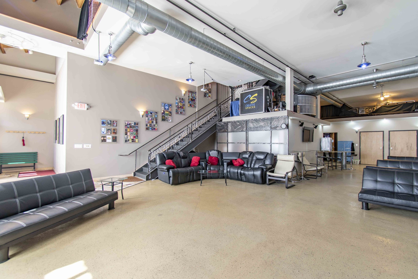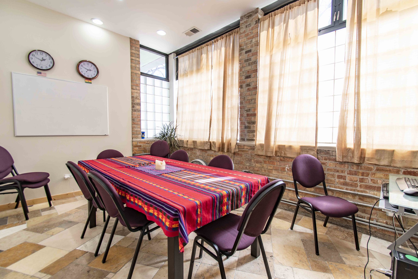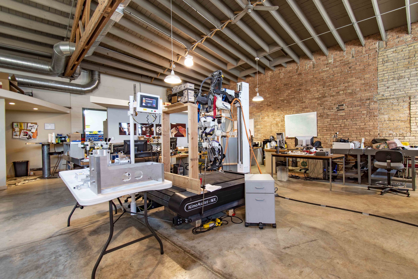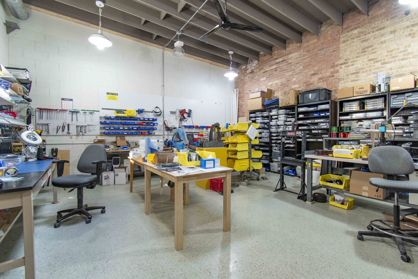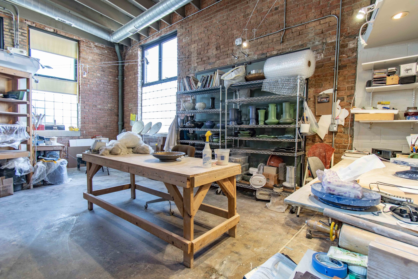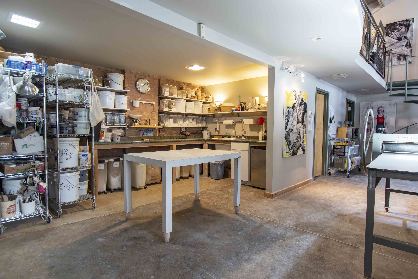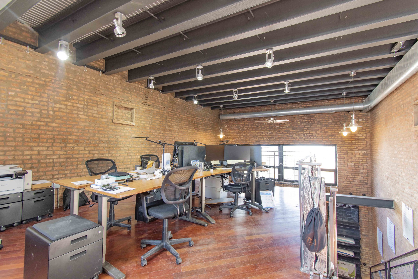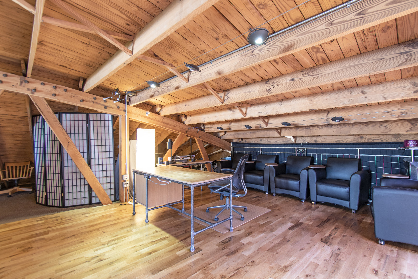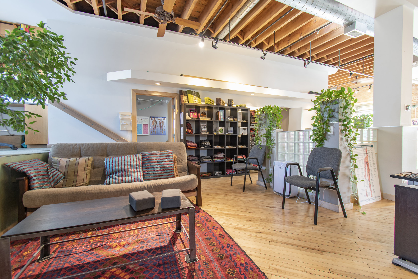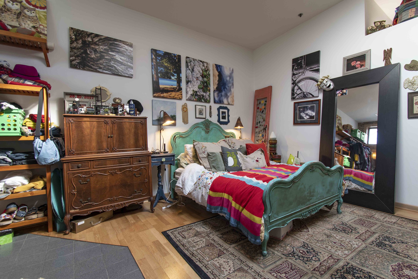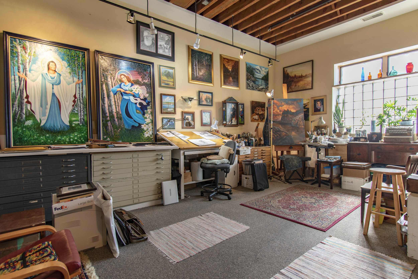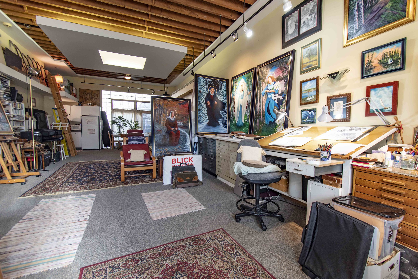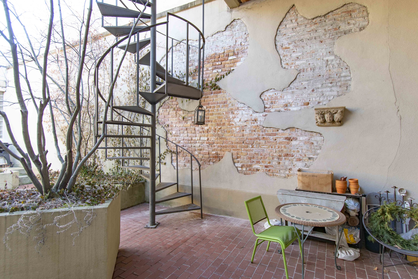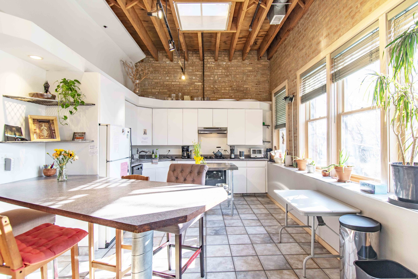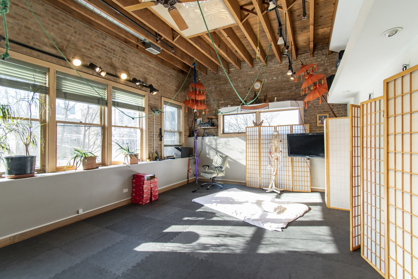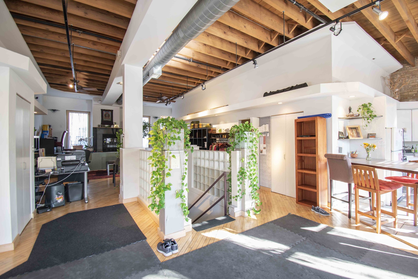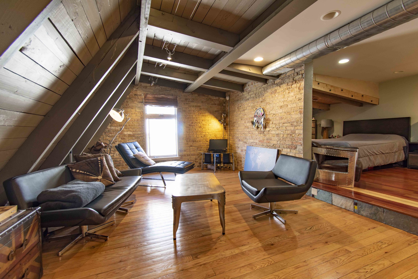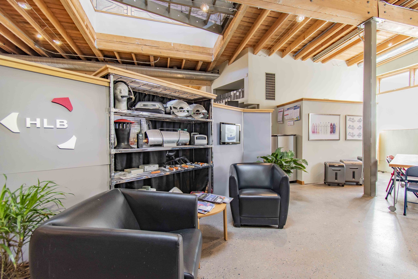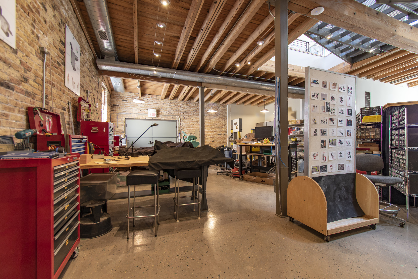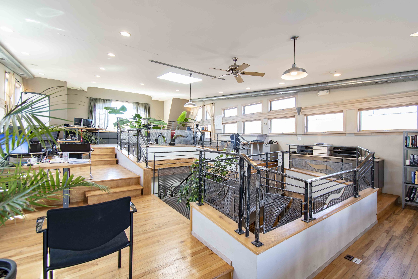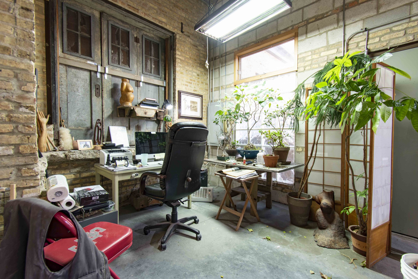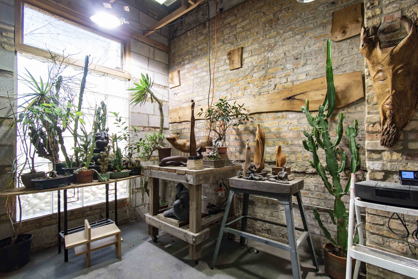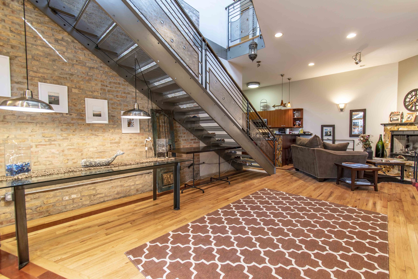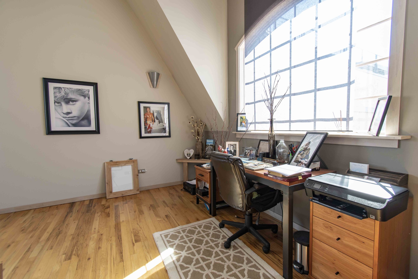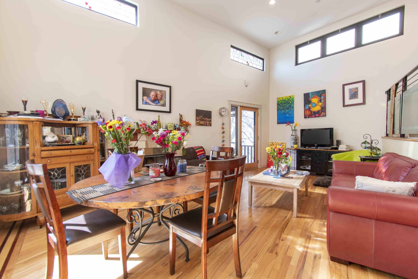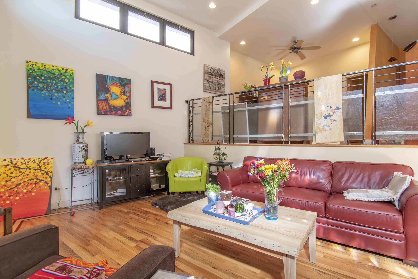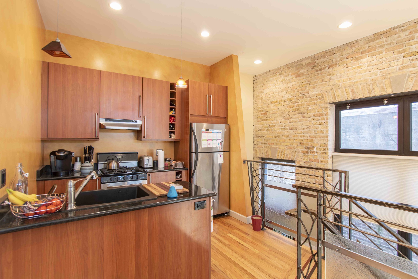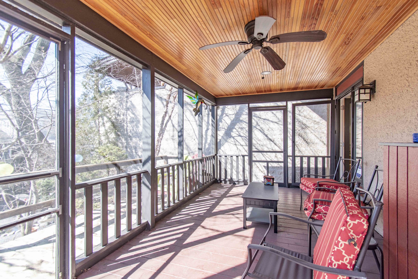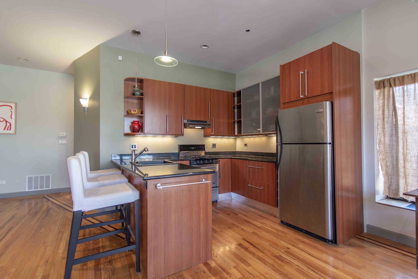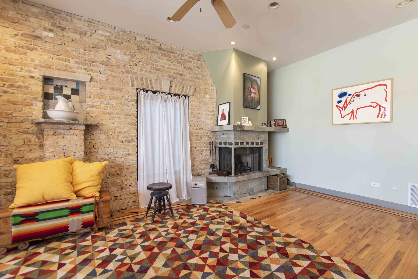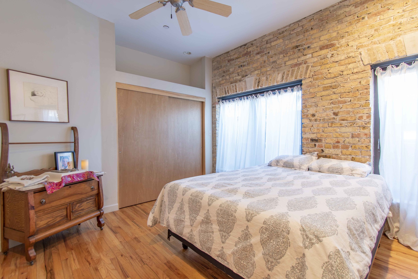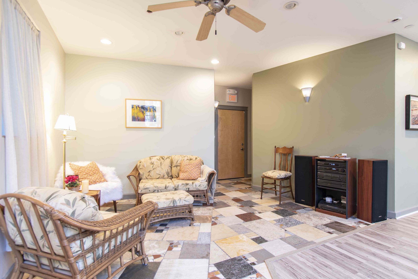2144 Ashland Ave
“Peacock Lofts” The fantastic gated entry opens onto a lush garden walkway fancifully accented with iron sculptures, gargoyles, antique signage and a myriad variety of Japanese maples. The seven loft units are situated side by side along the winding walk, each with its own private entry.
Ranging in size from 900 to 2,000 square feet the lofts are designed as large unobstructed space on the first level, open partially to the majestic bow-truss roof line and triangulated skylights 20 feet above. Elegant spiral staircases access the mezzanine levels which provide one or two additional room areas and private south facing decks. Kitchens and baths are nicely appointed and in-unit washer/dryer are optional. Fully wired for multiple phone lines, cable and security, these imaginative spaces function well for high-tech enterprises or cutting-edge residence while capturing the allure of old world charm.
1715 Church st & 1703-11 Darrow
“Strange Lofts”, which was gut rehabbed in 2004, is a unique property built to creative loft style spaces. All suites consist of large open floor plans that are zoned to both work & live. 7 highly designed loft offices are currently occupied largely by creative businesses or innovators from Northwestern University. This property features high ceilings, skylights, and bow truss roof. Unique 2 and 3 story spaces have in-unit bathrooms, kitchens, and most have private terraces. Work/live application is an option. Each space has private office entry and sizable open work space with overhead mezzanines. Located in a quiet semi-industrial/residential neighborhood, ½ mile west of Downtown Evanston, el, Metra, and bus route. Across the street from Mason Park and Playground and plenty of on-site and street parking. With our characteristic mosaic and decorative iron work, these loft spaces marry artistic design and functionality.
537 CUSTER AVE
Custer Street Loft building features artistic and creative loft style spaces which are configured around an interior terra cotta courtyard.
The open design is highlighted by glass block walls, multiple skylights, and lofted display areas. A fifth space occupies the entire 2,500 square foot second floor in the front of the building with two private suites, fireplace, great room and large rooftop deck overlooking the courtyard. At the rear of the building is a 2,000 SF shop with 20' ceilings, overhead door and mezzanine office.
Restoration of the factory's original metal staircase and much of the original hardwood floor, as well as 14' open joisted ceilings contribute to the air of "industrial chic". A landscaped walkway and private parking lot run adjacent to the building which is located just two blocks from the "el" and four blocks from the Main Street Metra Station.
1611 Simpson st
Completed in fall 2007, the exquisite “Excel Lofts” have been adapted from an historic landmark building, utilizing the wonderful Art Deco façade and reprising original design elements in the second floor and rear additions.
Signature mosaic tiling and decorative ironwork accent these new spaces, which include a 600 SF storefront, second floor apartment of 900 SF, spectacular 3,000 SF space on two levels at the building’s center, a sophisticated artist’s workshop space of 950 SF and gorgeous two story live/work unit of 1,875 SF at the rear of the courtyard which has been exquisitely landscaped. There is also a 1,900 SF lower level space with kitchen, bath, workshop and ample storage.
This fine addition to Evanston’s Arts District adapts the best design ideas to the newest technology, creating chic, very well functioning space.
1128 Florence AVE.
Located in active business district that includes architects, photographer, graphic designers and award-winning newspaper, The Evanston RoundTable. 1128 Florence stands out for its dramatic architectural character. Both units, the two-story storefront and the multi-level live/work home at the rear, incorporate stunning artistic elements in the design, including custom inlaid hardwood floors, decorative iron stairs and rails, and built-in stained-glass windows.
Newly completed, the property offers a fabulous storefront on two levels, with large mosaic tiled room at lower level with full bath, and fantastic studio on the second floor which has wood burning fireplace, 2nd full bath, custom hardwood floors and gorgeous peninsula kitchen with Italian cabinetry. A large room in the rear offers private office or live/work application.
On the property’s west side is a spectacular home which has also been designed for live/work application. Unit #2 includes private office or bedroom, full bath, laundry and large open work room at lower level. An additional room that could be adapted as a wine cellar, workshop or used for dry storage. The living space above is split level with open kitchen/dining area sitting above an enormous living room with wood burning fireplace, built-in stained glass and vaulted two story ceiling. This opens to a screened-in porch and private deck overlooking the lush Japanese garden that is accented with water fall and koi pond.










